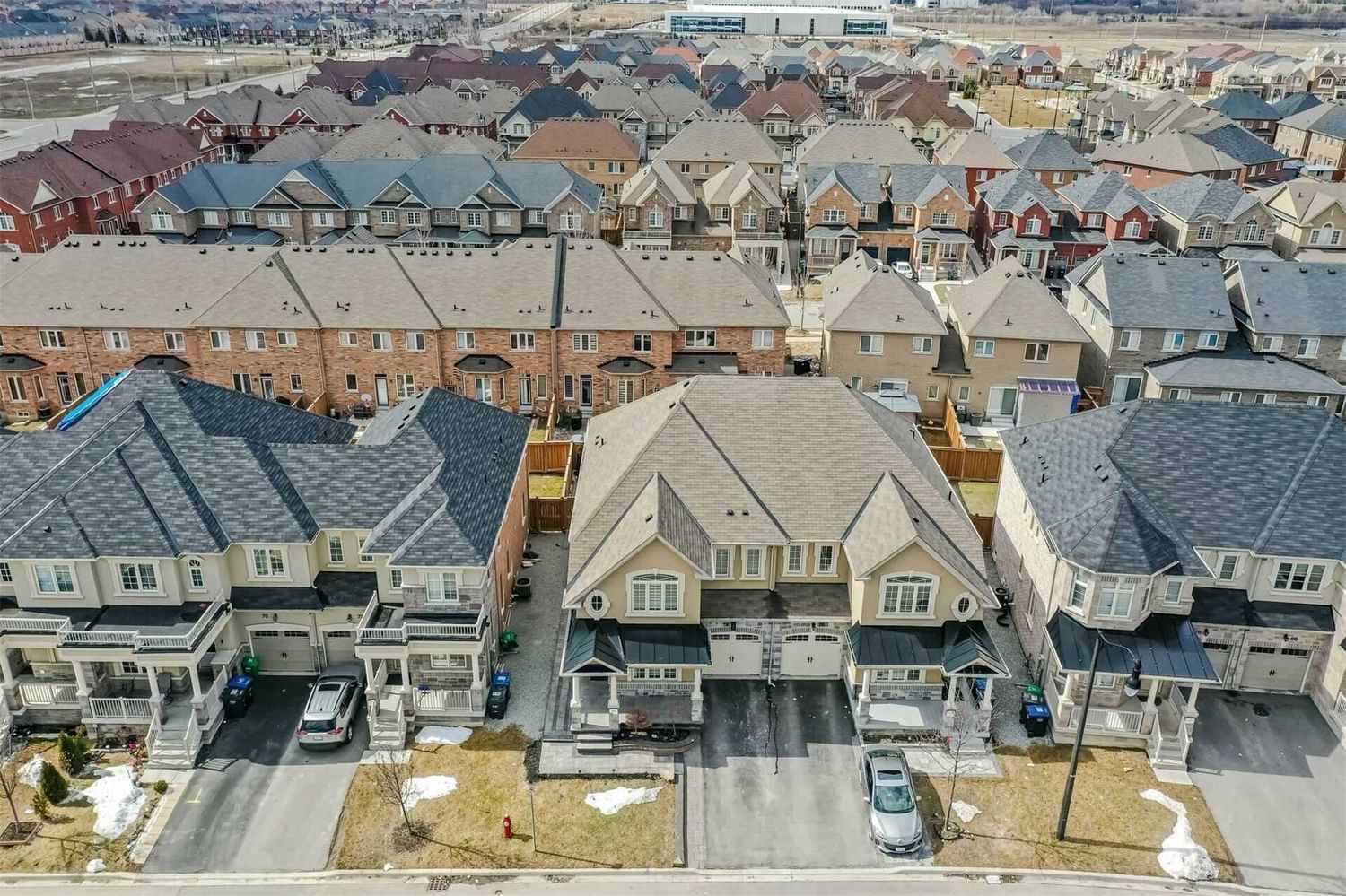$1,279,000
$*,***,***
3+1-Bed
3-Bath
2000-2500 Sq. ft
Listed on 4/6/23
Listed by RE/MAX REAL ESTATE CENTRE INC., BROKERAGE
Luxury Living In Springdale. 2200 Sqft Mpac. Spectacular Semi-Detached. 3 Bed + 1 Loft On 2nd Floor. Smooth Celiling On Main Floor With Custom Crown Moulding. Waffle Ceiling In Family Room. $150,000.00 Upgrades. Full Stone Work Front, Back & Around The House. One Of A Kind. A Custom Built Kitchen W S/S Appliances - 5-Burner Gas Stove, Fridge, Dishwasher. All Separate Living/Dining/Family Feature Hardwood Floors, Pot Lights, Walk Out To **Amazing Backyard** And Amazing Lot. Entertainers Dream! A Must See Property!!!
All Elf's, S/S Fridge, Stove, Dishwasher, Washer & Dryer, Humidifier, Water Purifier, A/C, Furnace, Window Coverings, Gdo.
To view this property's sale price history please sign in or register
| List Date | List Price | Last Status | Sold Date | Sold Price | Days on Market |
|---|---|---|---|---|---|
| XXX | XXX | XXX | XXX | XXX | XXX |
W6011633
Semi-Detached, 2-Storey
2000-2500
10
3+1
3
1
Attached
3
Central Air
Unfinished
Y
Stone, Stucco/Plaster
Forced Air
Y
$6,000.00 (2022)
90.35x32.35 (Feet)
